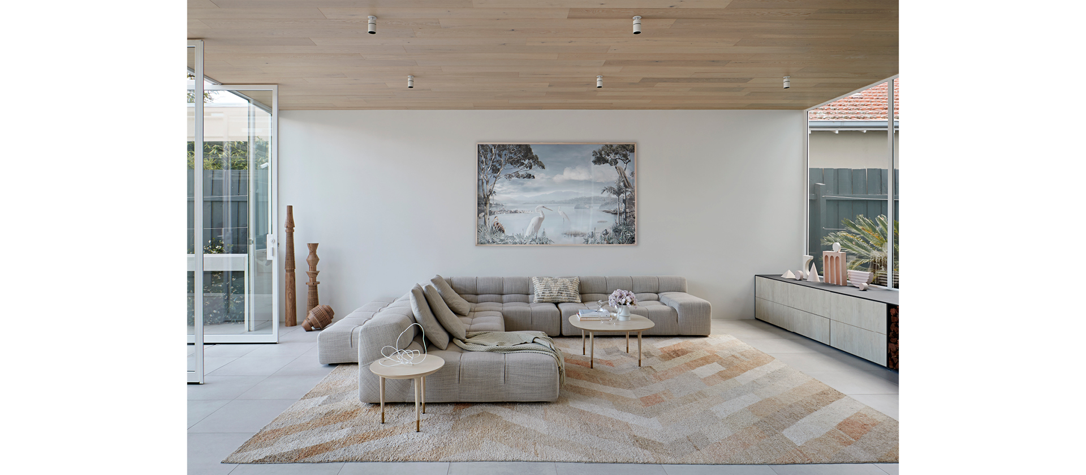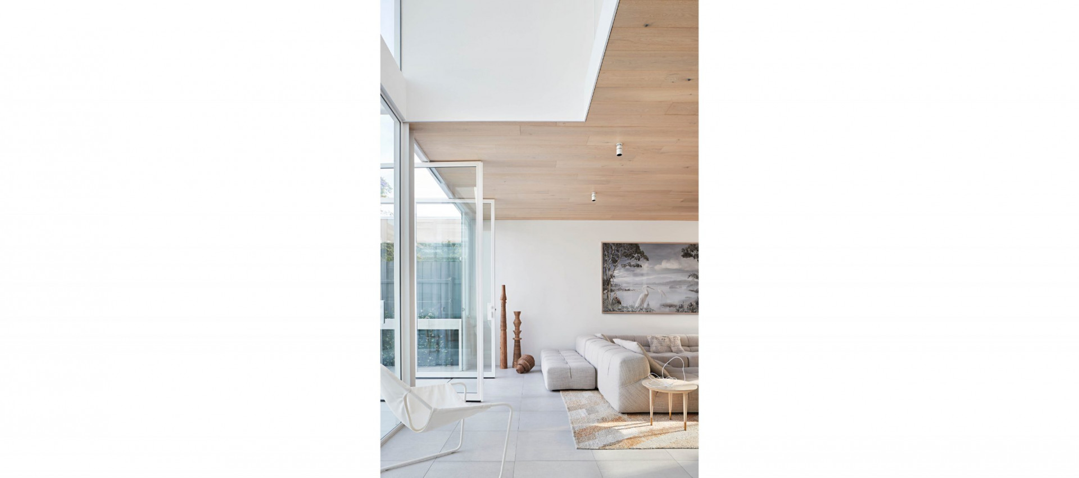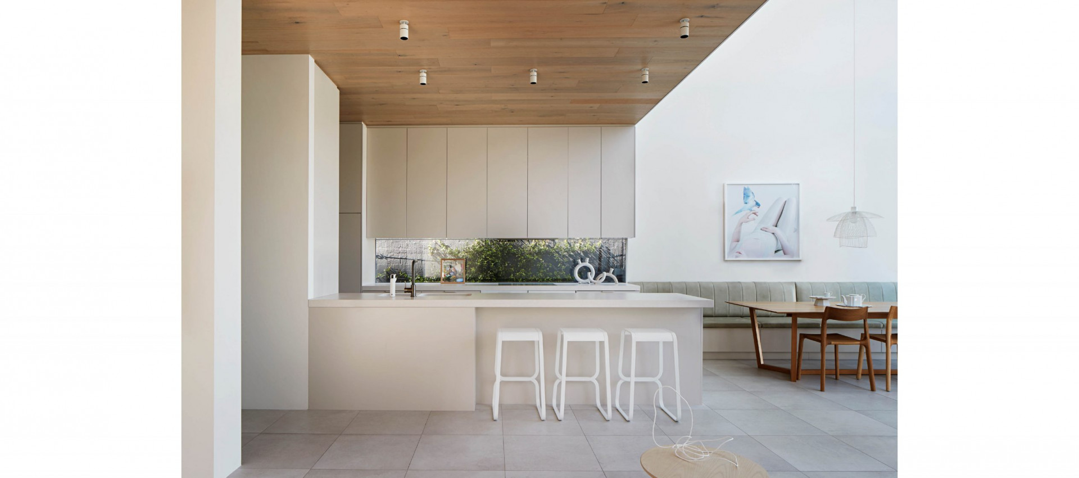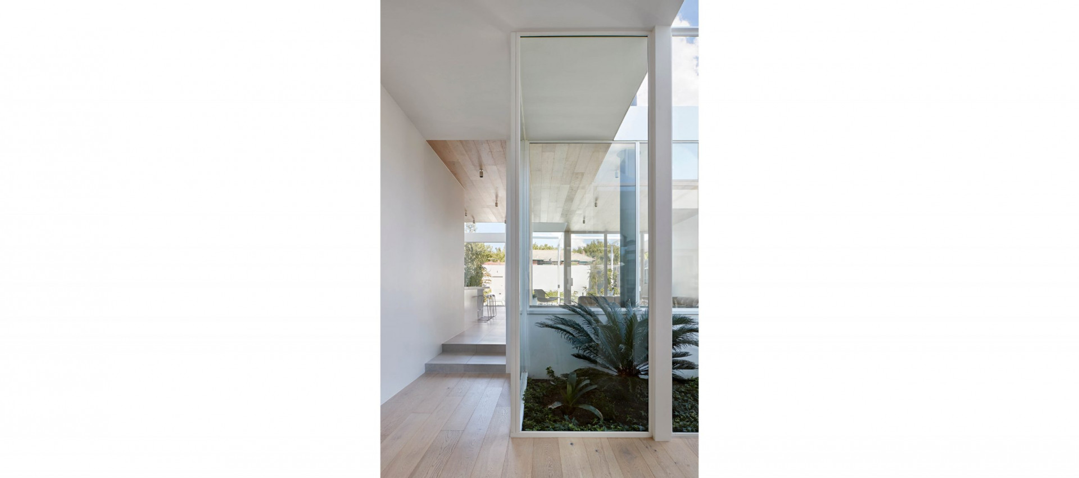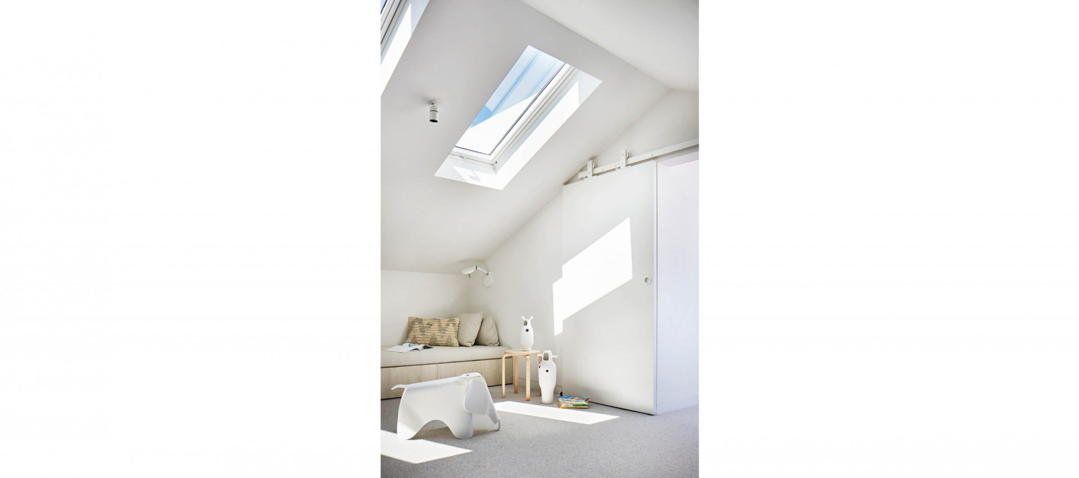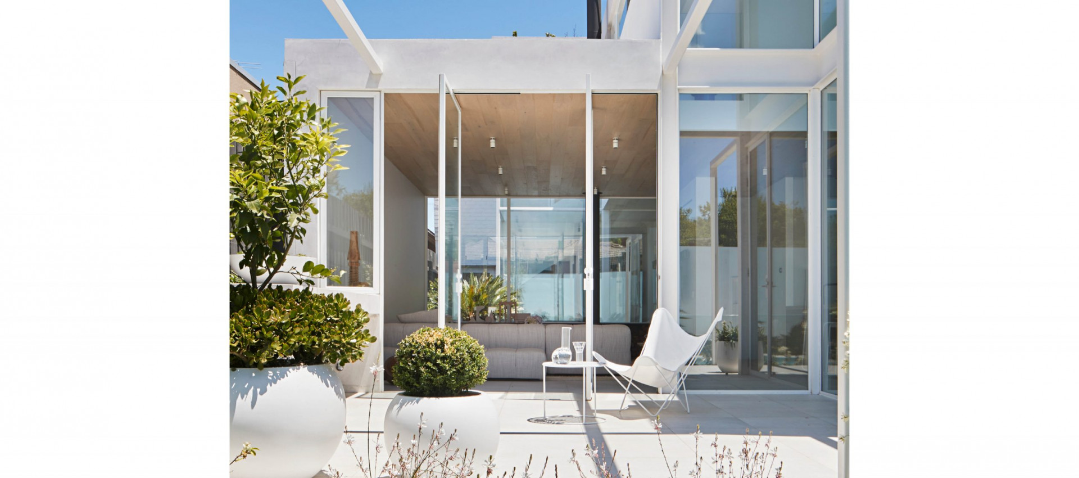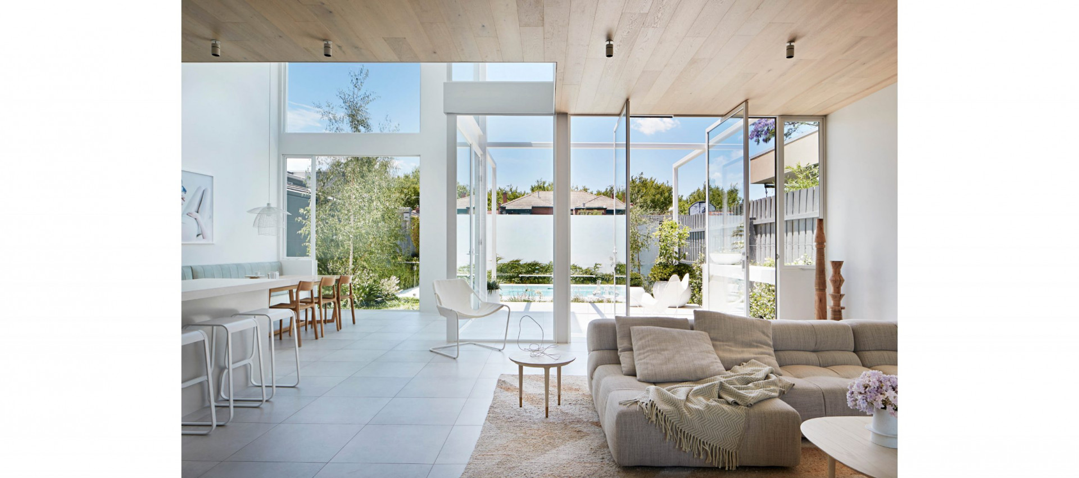The concept of the «White house» is a soft, easy space in which to live. By using a natural palette and materials, the viewer has minimal distractions when moving through the space. The features become the grand double height voids, internal atrium garden, and the textured furniture that were carefully selected to complement the pale, pastel tones of the house.
Double height voids and transparency from ground to first floor, by way of a sculptural white ribbon circular stair , invite the viewer to look up and through the small spaces that now have a grand feeling of height, light, and space. By maintaining the white theme throughout the house one is encouraged to look out through the spaces beyond and into the greenery outside. An internal garden atrium was designed in the centre of the house to create an open green outlook, viewable from al l spaces throughout the house.
To illuminate the space, Yori Semi-Recessed has been used as a minimal and efficient projector, which ensures little intrusiveness, clean design and a uniform effect.
The pale tones of the interior design ensure that light and space are the priorities.






